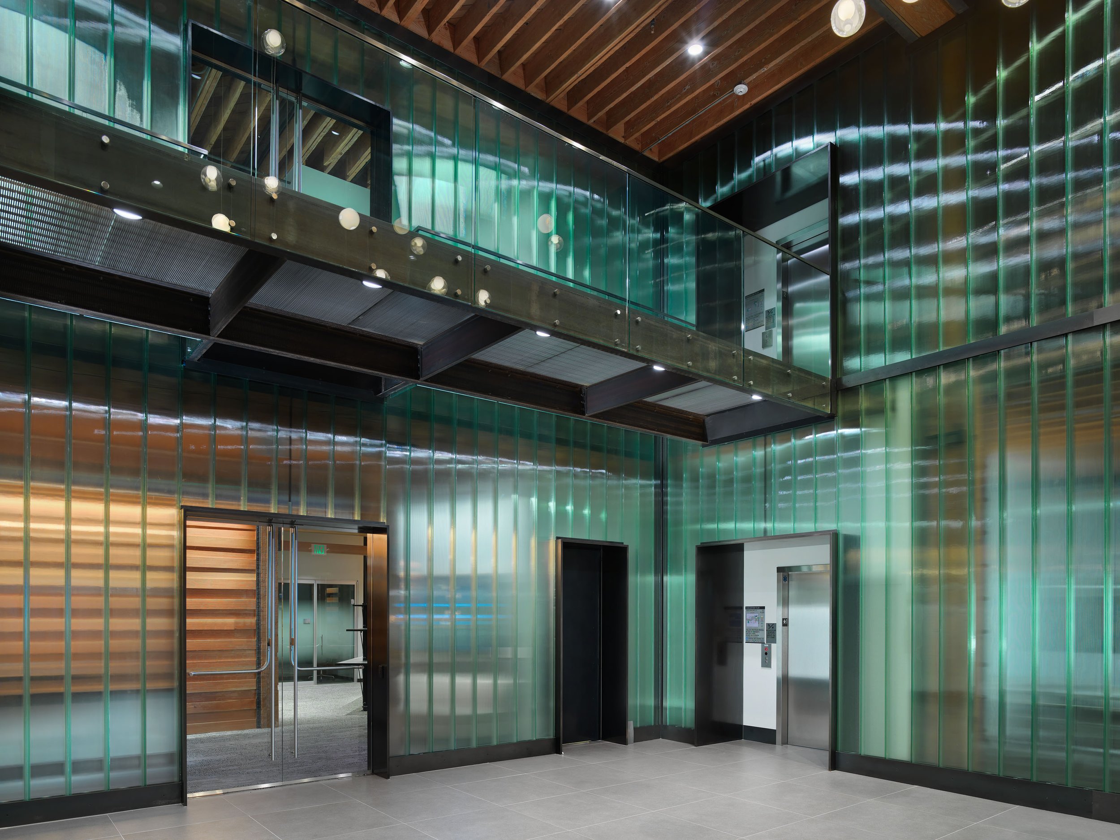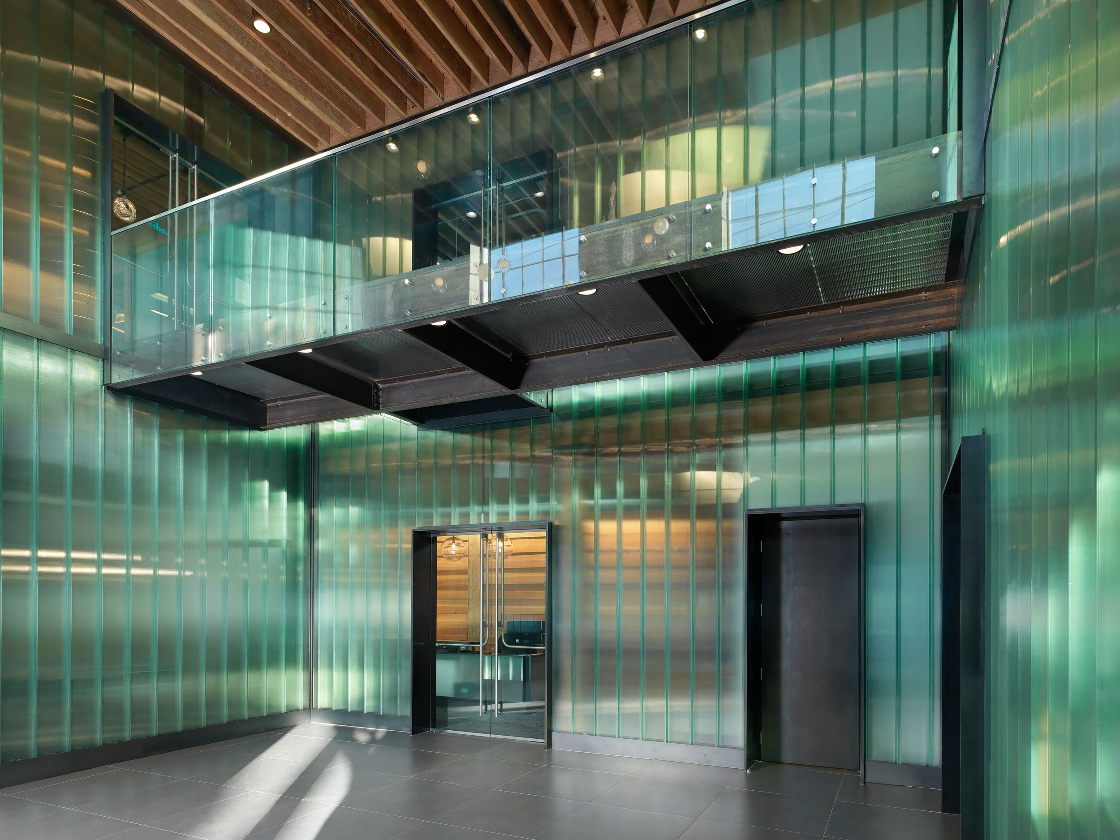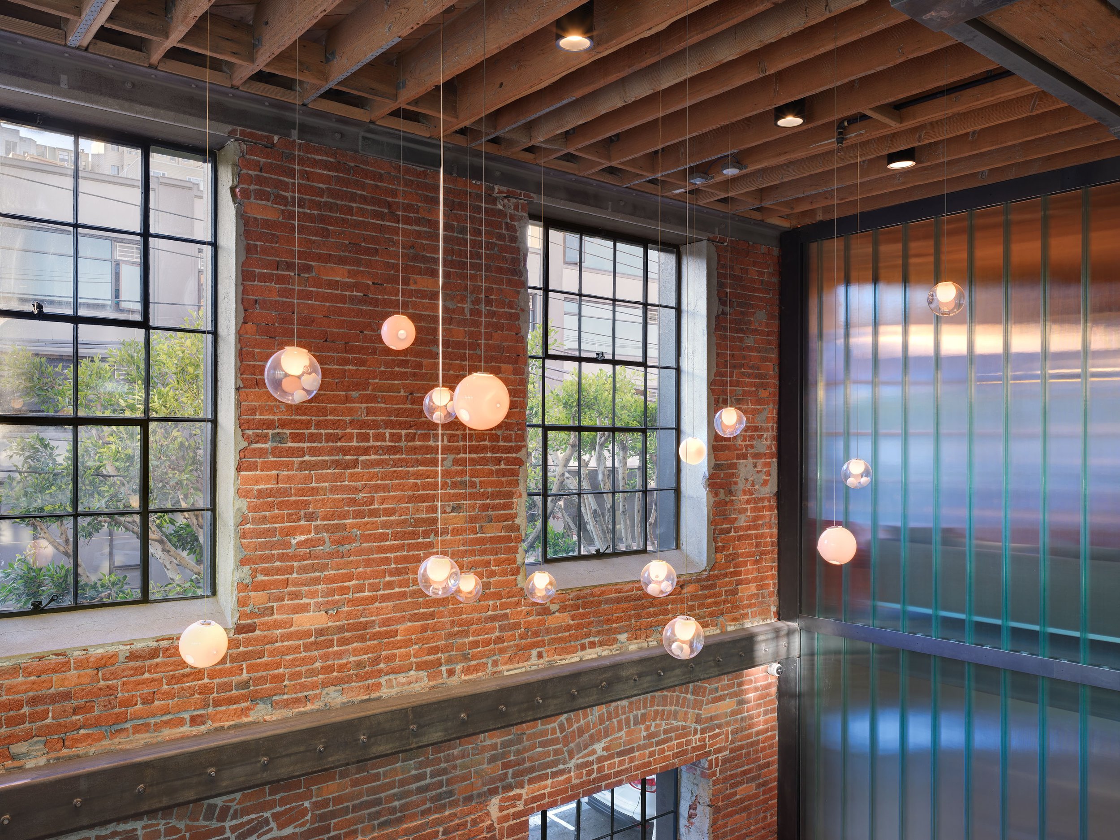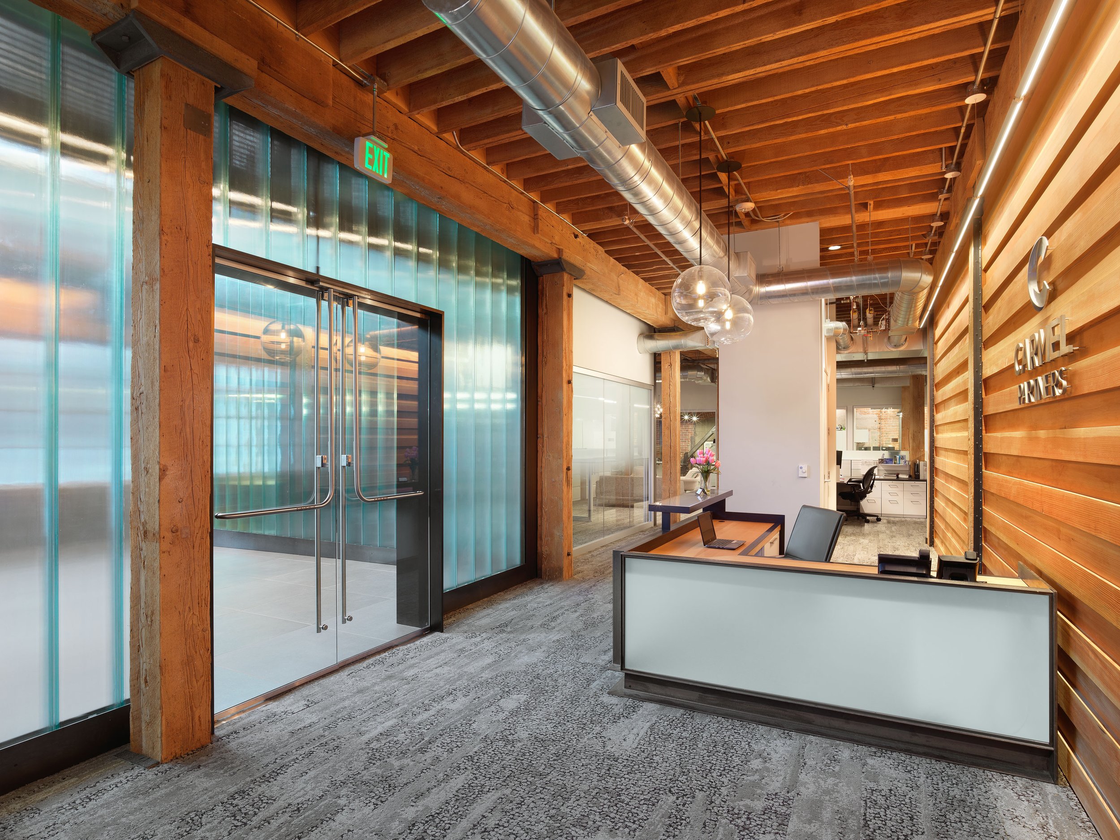1000 SANSOME
ARCHITECTURE:
Stephen MacCracken (Principal)
Hutch Mouradian
Sylvan Cambier
Jocelynn Cambier
CONTRACTOR:
CCI
CONSULTANTS:
Techlinea (Lighting)
PHOTOGRAPHY:
Rien Van Rijthoven
A 60,000 SF commercial seismic retrofit project including a new two story entry lobby with channel glass walls, and a suspended bridge connecting tenant spaces. Originally a burlap sac warehouse in historic Jackson Square, the building was re-imagined as a multi tenant office building. Along with a voluntary seismic retrofit, the interior was completely demolished and the exiting and stair cores relocated. A new elevator and two story entry lobby were added at street level, and the basement was excavated to increase the leasable square footage. A new HVAC and distribution was included to modernize the MEP systems of the building.
Key Materials: Hot rolled steel, Structural glass channel, Sandblasted wood, Brick.
Project in conjunction with Lundberg Design





