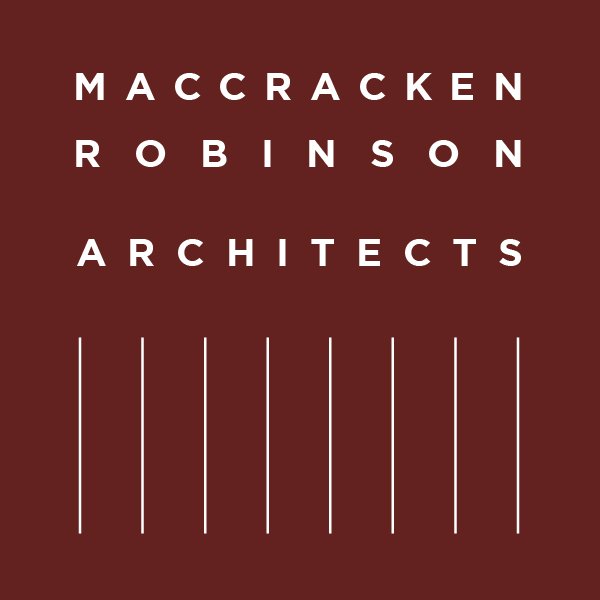151 10TH STREET
ARCHITECTURE:
Stephen MacCracken (Principal)
Hutch Mouradian
William Ho
CONTRACTOR:
CCI
CONSULTANTS:
Hohbach - Lewin Inc. (Structural)
PHOTOGRAPHY:
MacCracken Robinson Architects
An old industrial space is transformed with a ground floor trade shop and upper office, featuring sandblasted wood and concrete to celebrate the original character of the building. A dilapidated 10,000 SF industrial building in San Francisco was transformed into an owner-occupied first-floor office and trade shop, with the upper portion available for commercial office lease.
The scope of work included two new stair cores, full mechanical and electrical systems, new skylights, ADA upgrades to bathrooms, new shower rooms, and revision of the exterior 10th street façade, including new windows and entries. The result takes advantage of the original building's architectural features that were lost over years of segmented remodeling and unify the building both internally and externally.
Key Materials: Sandblasted wood, Sandblasted concrete, Integral color concrete, Frameless glass.






