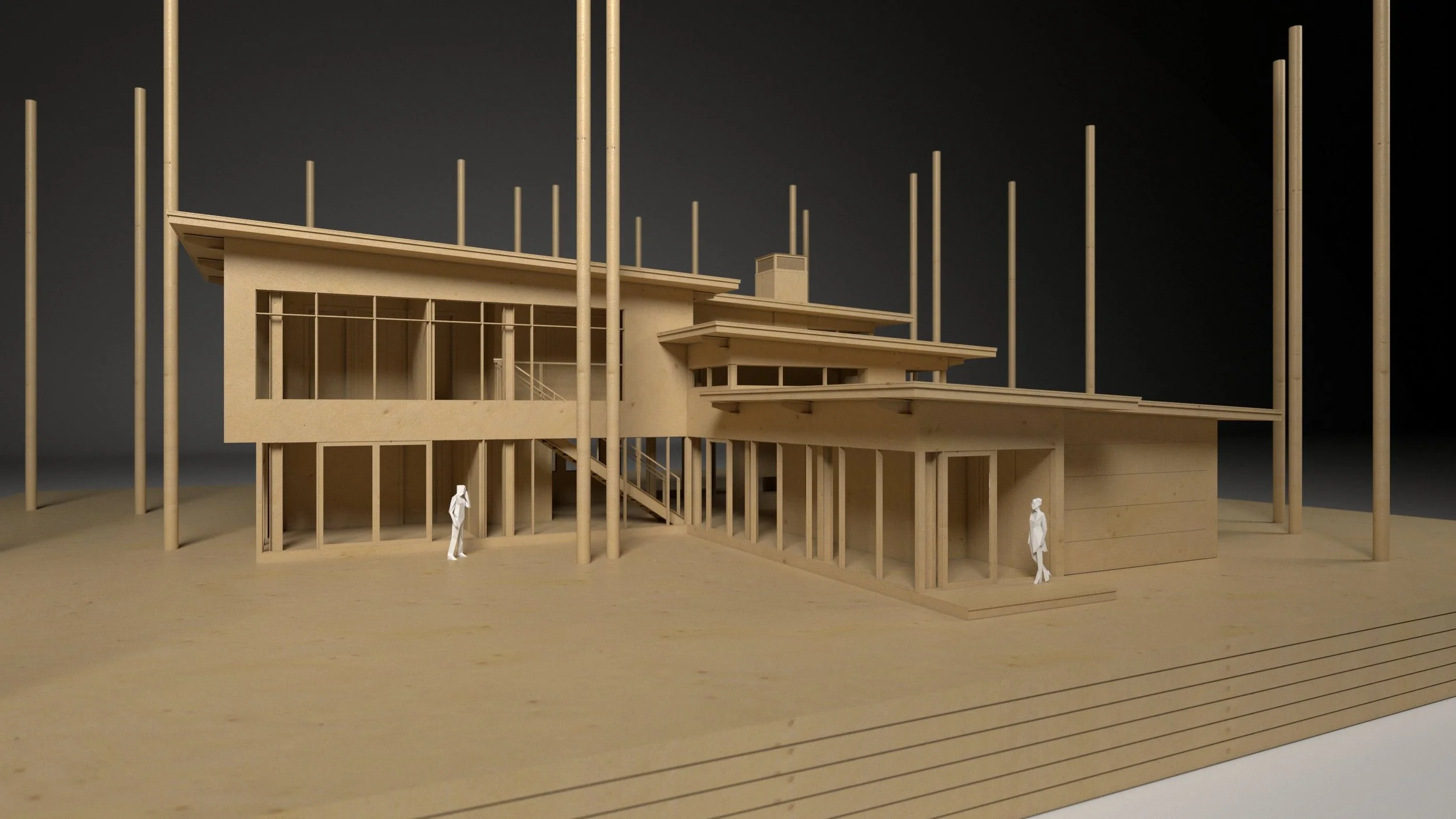ARBOREAL HOUSE
ARCHITECTURE:
Stephen MacCracken (Principal)
Daniel Robinson (Principal)
Devin MacCracken (Project Manager)
Rosie Aguilar-McGhee (Designer)
BUILDER:
STRUCTURAL ENGINEER:
L Wong Engineering
PHOTOGRAPHY:
Location: Tahoe, CA
Overview
This Lake Tahoe home was envisioned after an inspiring visit in late winter, where filtered sunlight cast long shadows through snow-laden pine and fir trees. The setting, with its layers of vegetation and downed timber, influenced the home’s design to incorporate natural layering. Close to the wetlands and seasonal streams, this two-acre site offers a retreat immersed in nature.
Client background
The homeowners, previous clients in Berkeley, California, sought a central base for their outdoor activities, including skiing, biking, hiking, and boating. The serene Lake Tahoe location provided the perfect backdrop for their Sierra Nevada retreat.
Design & layout
The home is designed as a series of connected spaces, each capturing a unique view of the landscape, creating both vertical and horizontal relationships with the site. Glass walls maximize natural light and enhance the indoor-outdoor connection. Central to the home are two mature fir trees around which the building is thoughtfully wrapped in an L shape to create a courtyard.
Materials & construction
The Arboreal House uses a refined palette of sustainable, natural materials: cedar, oak, fir, and steel, which blend with the environment. Thermally broken steel beams support layered roof planes engineered for snow loads. The exposed steel structure within the interior offers a recurring design element and insight into the home’s construction.
Unique features
Second floor: Cantilevered spaces reach toward the evergreen canopy, creating a treehouse-like atmosphere.
Sustainable design elements: Radiant heating, solar panels, and passive cooling with operable windows.
Fire safety: Fire-resistant materials, Class A roof, sprinklers, and drought-tolerant landscaping beyond defensible space.
Materials used
Clear Western Red Cedar
Rift & Quarter Sawn White Oak
Vertical Grain Fir
Blackened Hot Rolled Steel
The Arboreal House is a testament to thoughtful, sustainable design, connecting residents with nature at every turn.



