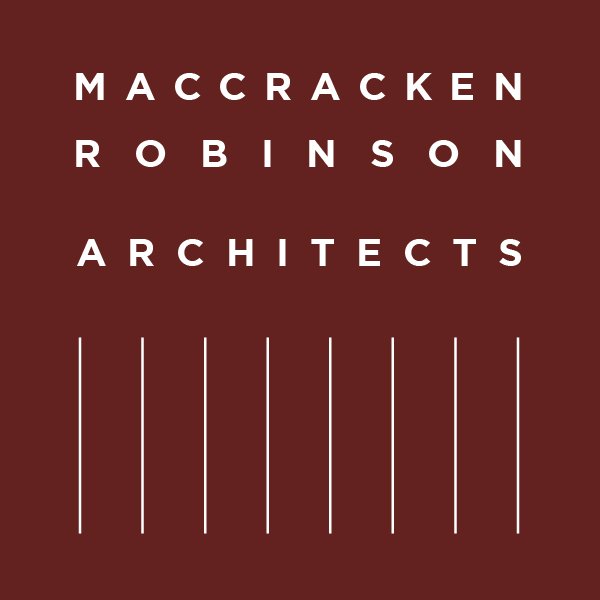CONSERVATORY AT 1 SANSOME ST.
ARCHITECTURE:
Stephen MacCracken (Principal)
Daniel Robinson (Principal & Project Lead)
Kurt Fausset (Designer)
Yin Liu (Designer)
Devin MacCracken (Designer)
CONTRACTOR:
Barker Pacific Group
CONSULTANTS:
Tipping Structural Engineers (Structural)
Electrolight (Lighting)
PHOTOGRAPHY:
Preserving heritage and enhancing usability
In the early 1980s, One Sansome’s high-rise development aimed to expand functional space while preserving the historic Anglo-Paris bank building at Sutter and Sansome Streets in San Francisco. The new high-rise structure and the original building, however, initially connected awkwardly with an open public conservatory that was cold, underutilized, and prone to attracting urban wildlife. Recognizing the potential, the ownership group envisioned a dynamic renovation that would convert the conservatory into an inviting, multi-functional space.
Innovative architectural solutions to revitalize a public space
Originally, the conservatory featured eight tall arched openings, exposed to the elements and creating a space that was often cold and windy. To provide unrestrained public access while maintaining the ability to secure the space after hours, the MacCracken Robinson design team infilled these arches with glazing and installed four retractable, 21-foot-tall glazed doors. This innovative design allows the doors to open the arches fully to their original 12-foot width during the day, blending historic architecture with modern functionality. The newly cut tall glazed openings result in a much-improved connection between the high-rise lobby and the conservatory.
Reimagining the conservatory as a tenant amenity
The ownership group also developed a new food-oriented space and secured a dynamic tenant to infuse the conservatory with the energy needed for its success. The redesigned conservatory now features the Holbrook House restaurant and bar, crafted by Jeff Schlarb Design Studio. Located where a secondary connection once stood, this new tenant space opens gracefully into the conservatory on a curved podium designed by MRA, clearly defining the restaurant and conservatory areas. After daytime public hours, the conservatory is available for private events, offering a flexible space for celebrations supported by the restaurant’s kitchen and staff.
A vibrant future for One Sansome
This transformation has not only preserved the historic charm of the Anglo-Paris building but has also turned the conservatory into a vibrant, versatile space that enhances the tenant experience and fosters a sense of community. By blending heritage architecture with contemporary amenities, One Sansome’s conservatory is now a bustling destination that meets the needs of both tenants and the public, creating an inspiring model for adaptive reuse in urban spaces.

