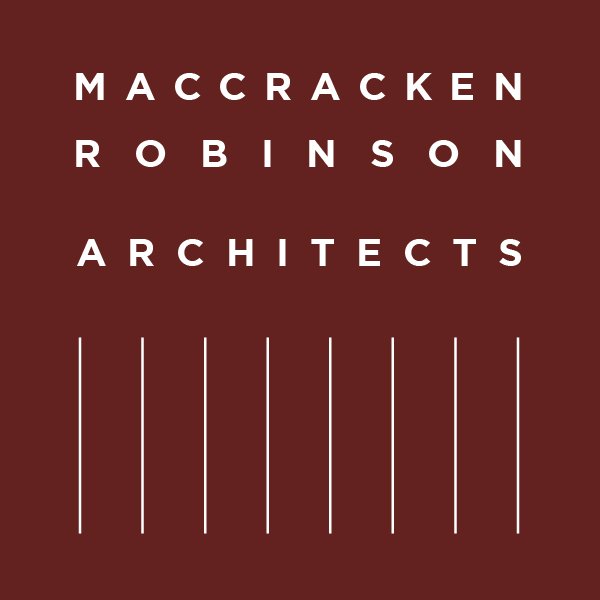GATE510 — SAN LEANDRO
ARCHITECTURE:
Stephen MacCracken (Principal)
Daniel Robinson (Principal)
Emmanuelle Brien (Designer)
Kris Kelly (Designer)
Kurt Fausset (Designer)
CONTRACTOR:
Rod Heisler Construction
CONSULTANTS:
Murphy Burr Curry Structural Engineers
Amit Wadhwa & Associates (MEP)
PHOTOGRAPHY:
Rien van Rijthoven
Transforming a 300,000 SF auto plant into a hub for creators and innovators
A former 300,000-square-foot auto production plant has been transformed into individual maker spaces, catering to a wide range of tenants. From woodworkers and brewmasters to drone fabricators and VR modelers, each maker finds a tailored environment designed to support their craft.
MacCracken Architects revitalized an 18,000-square-foot central open space, creating a common area where tenants can interact, hold client meetings, and enjoy a change of scenery from their individual spaces. This central amenity fosters collaboration and connection within the tenant community.
Versatile amenities for tenant collaboration
To accommodate the diverse needs of the tenants, the central area includes several key features:
Raised assembly area: A dedicated space for facility-wide presentations and events.
Break room and cafe area: A shared spot for casual dining and interaction.
Flexible meeting areas: There are private and semi-private meeting areas that can be reserved for client discussions or group work.
The design leverages raised platforms and drop ceilings to create zones with varying levels of privacy, all anchored by a shared cafe space.
Aesthetic and functional design elements
The design uses welded raw steel planters to define more intimate meeting spaces and raised, geometric areas to offer ample display surfaces around the perimeter. Key materials were selected to enhance the industrial aesthetic and functionality of the space, including:
Wood Slat-Suspended Ceiling
Sealed White Oak Plank Flooring
Welded Hot-Rolled Steel
Perforated Aluminum Panels
Acrylic Panels
Cement Tiles
Each element reflects a blend of durability and style, creating a cohesive environment that suits the needs of a modern maker community.
Location & accessibility
Located in San Leandro, CA, this vibrant maker space is accessible to both tenants and clients. It offers a unique fusion of industrial heritage and modern design. It serves as a creative home and professional hub for innovators across various industries, redefining what a maker space can be in today’s market.






