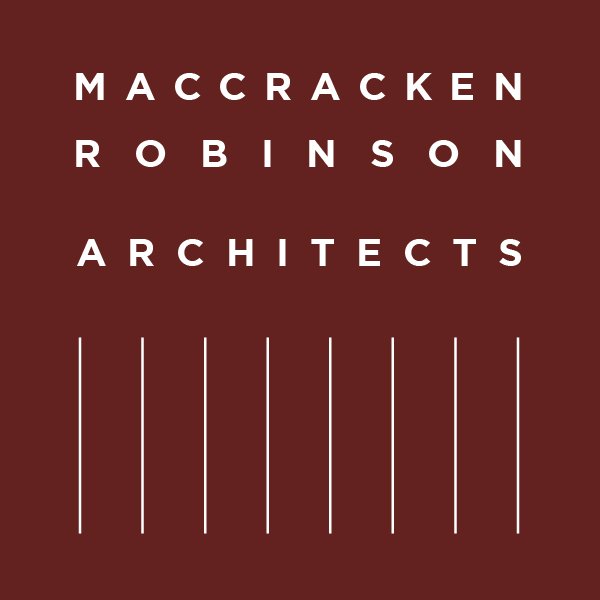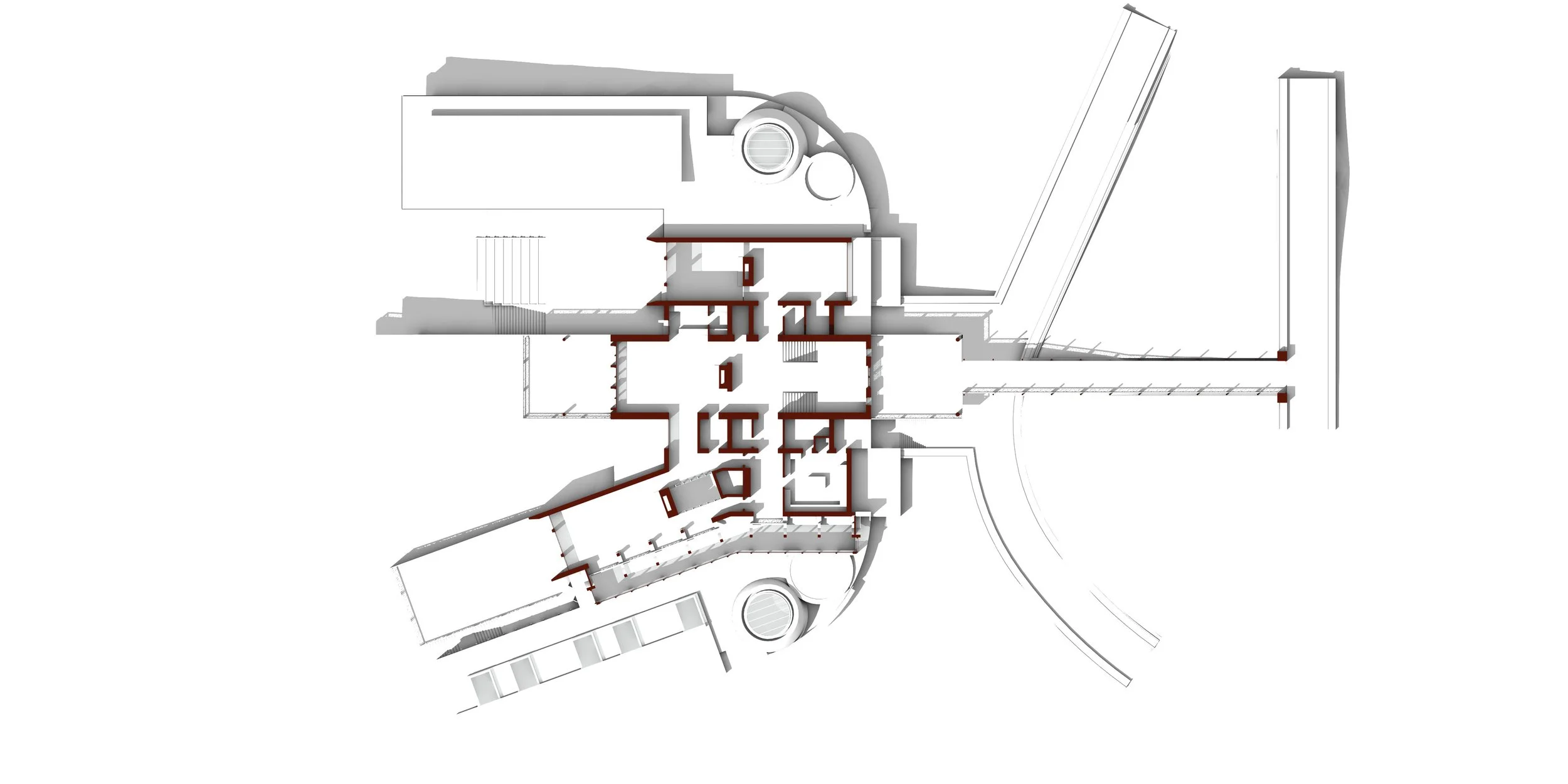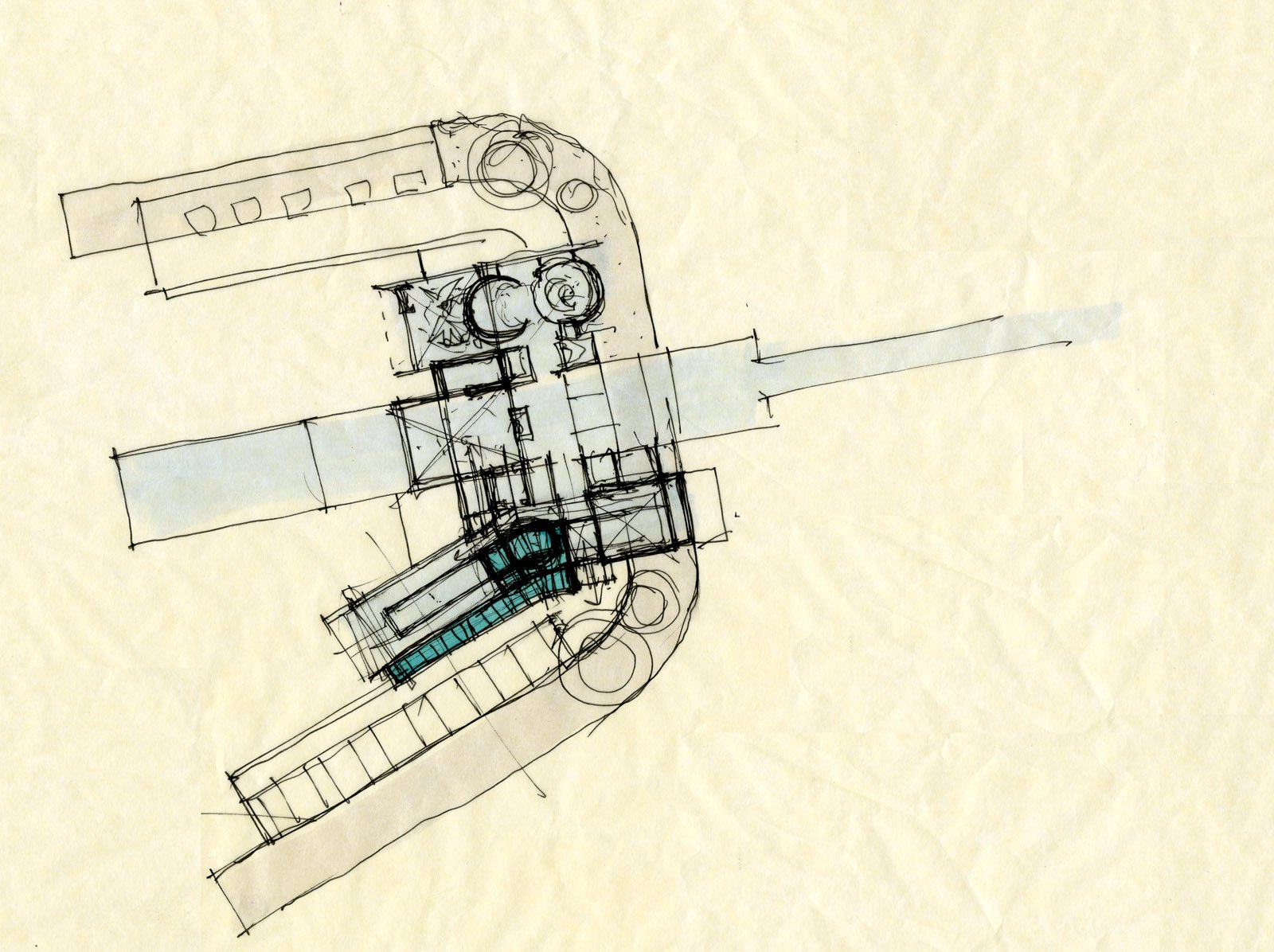GORKY ESTATE - 2005
ARCHITECTURE:
Stephen MacCracken (Principal)
Hutch Mouradian (Project Architect)
Mark Damrel (Designer)
The seven acre site for this project is located 15 miles west of Moscow, Russia. The project includes a 15,000 SF main residence, a 9,000SF pool and guest quarters building, and a 6,000 SF personnel and support structure. The residence building consists of three wings: a main wing with major spaces oriented across the flood plain towards the views of the nearby Moscow river, a bedroom wing with an east-west orientation, and a winter garden. The structures take advantage of the complex site topography to create a dynamic and harmonious composition. The residence and pool buildings are partially cut into the ground in order to reduce their visual bulk. A footbridge leads to an observation platform that hovers above the ground and provides a 360-degree view of the beautiful Russian countryside and the buildings carefully "hugging" the wooded slopes.









