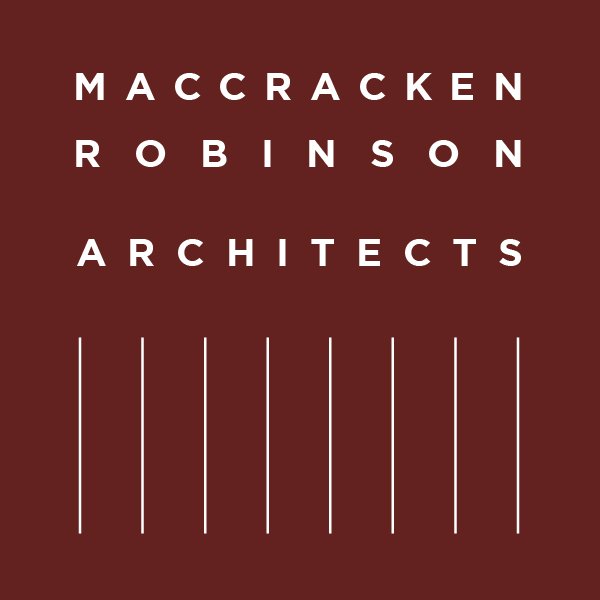GRACE BUILDING
ARCHITECTURE:
Stephen MacCracken (Principal)
Daniel Robinson (Principal)
William Ho
CONTRACTOR:
Lehr Construction Corporation
CONSULTANTS:
Robert Derector Associates (MEP)
Robert Derector Telecommunications (IT & AV)
Lighting Workshop (Lighting Design)
Acoustic Dimensions (Acoustics)
Page & Morris (Furniture)
PHOTOGRAPHER:
Magda Biernat
Project management:
VVA Inc.
The warmth of cork and wood veneer guides the occupants of the Grace building through curved circulation spaces. Private rooms integrate with the open office floor plan by using frameless glass partitions and continuous ceiling planes. The center core building is now inhabited by an organic curved bamboo enclosure with internal cutouts and connections that allow a clear view from one side of the building to the other. Maximum ceiling height was a constant concern and linear sconces were used for lighting against the bamboo form.
Wood ceiling circulation areas either bleed into open office spaces or are clearly defined by frameless glass partitions allowing privacy where close to workstations. The stations have low dividers allowing views through the building and to the city beyond.
Private offices exist as transparent rectangles integrating with the open office workstations.
Key Materials: Bamboo wall covering, Etched glass, Cork, MDF paneling.






