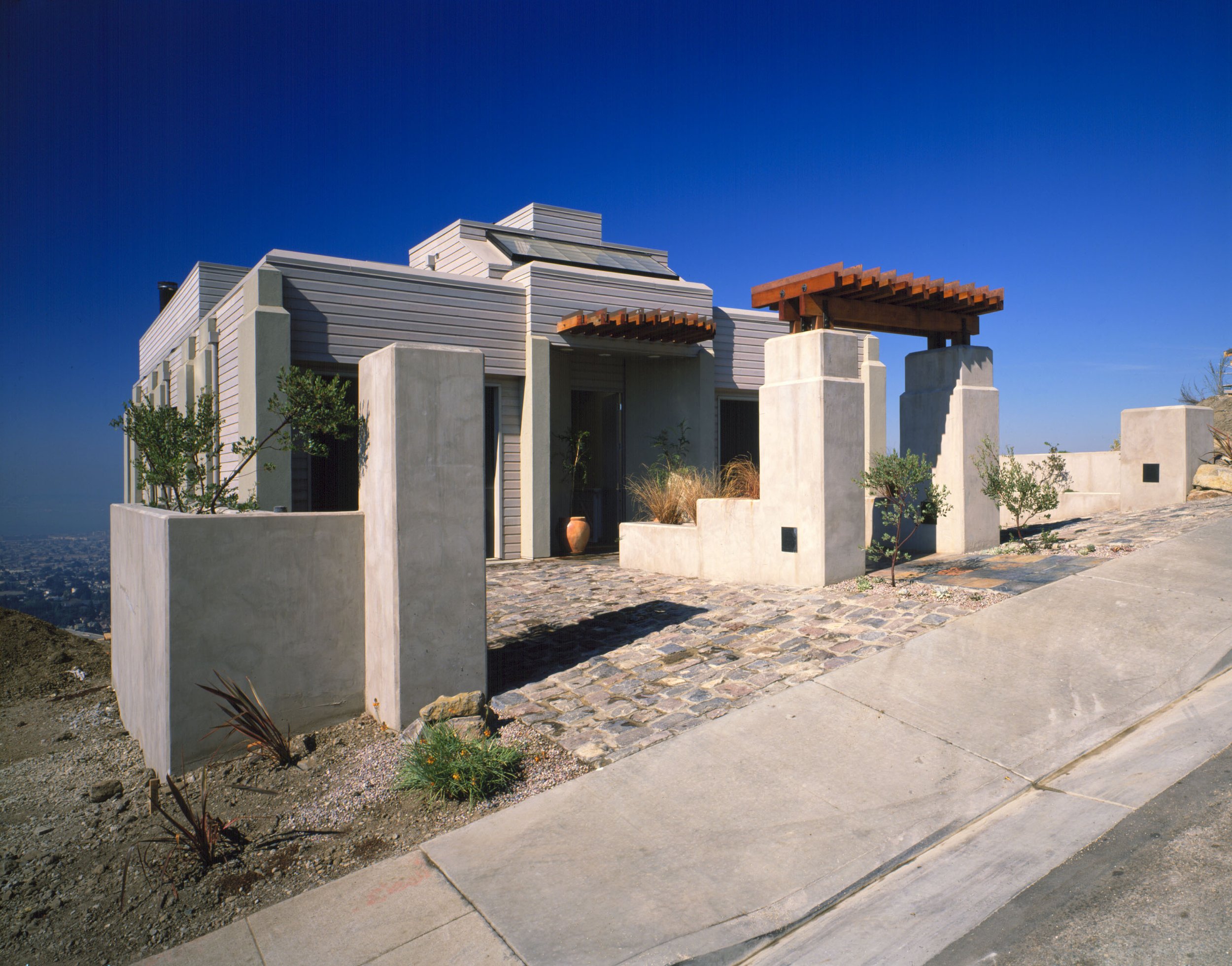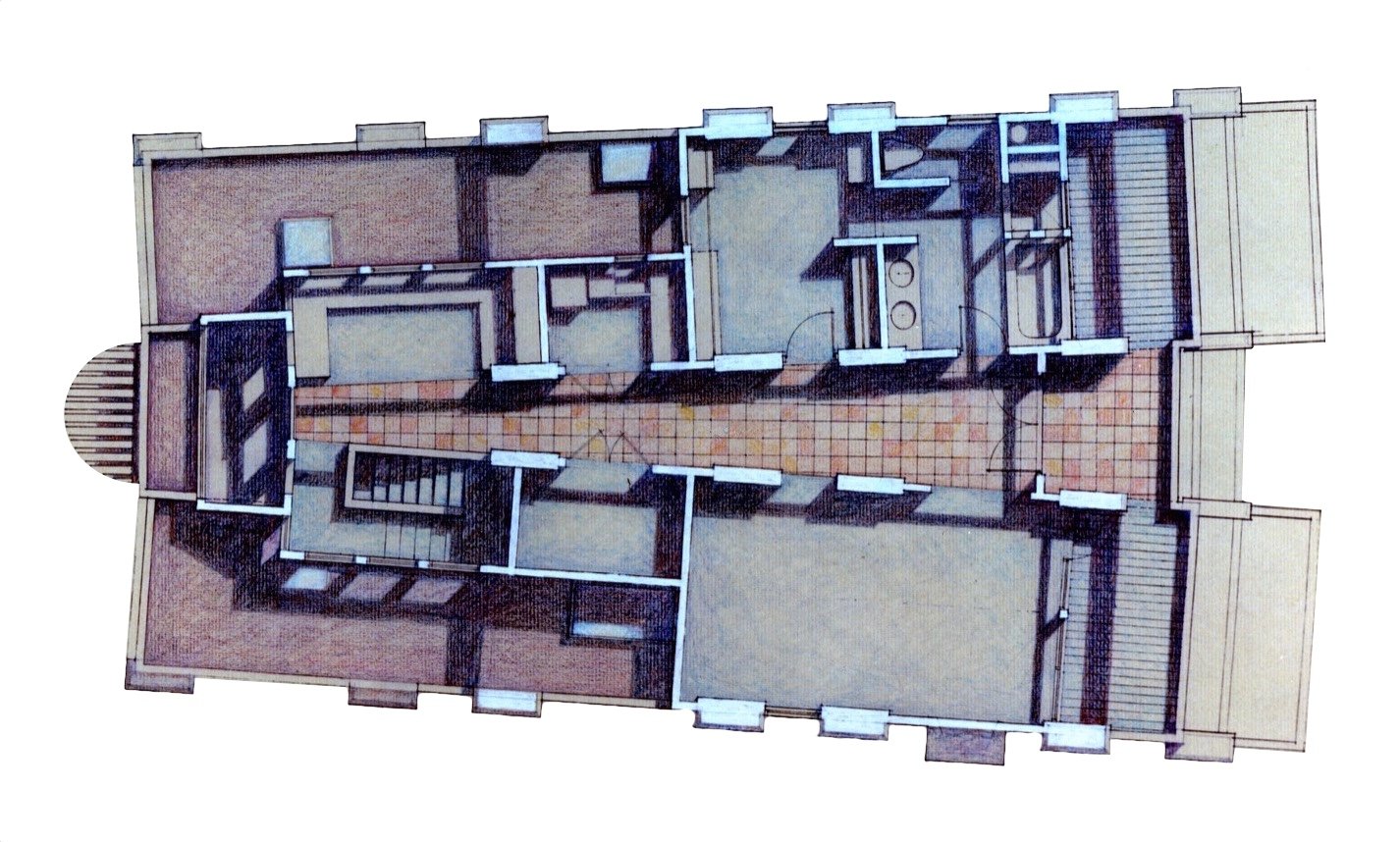HILLER HIGHLANDS HOUSE - 1992
ARCHITECTURE:
Stephen MacCracken (Principal)
Connie Giles
Margeigh Joy
Dagmar Daley
CONTRACTOR:
Paragon General Contractors
CONSULTANTS:
Alex Ott & Associates (Structural)
Subsurface Consultants (Soils Engineer)
Cunningham & Associates (Energy Consultants)
PHOTOGRAPHY:
Richard Barnes
Completed in 1992, this residence is situated in the Berkeley Hills, overlooking the bay. The design of this project is concerned with the contrast between our own transience and the solidity of the earth we inhabit. Inside the home one is constantly presented with the view of the ever-changing cities below, set against the stillness of the water. The building’s exposed concrete structure anchors the home deep inside the steeply sloping site and rises to form an armature for the home, signifying its permanence. Translucent moving screens allow the interior to change with the needs of its owners. The detailing of the house reflects the crafts tradition of the Berkeley hills, paying homage to the influence of Bernard Maybeck, whose design housed the owner’s family for two generations. Additionally, granite sidewalk pavers from San Francisco streets were salvaged and used to pave the front entry and driveways.








