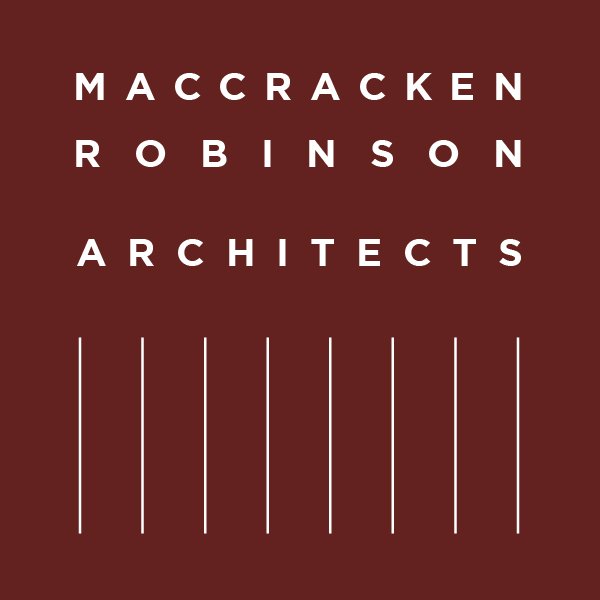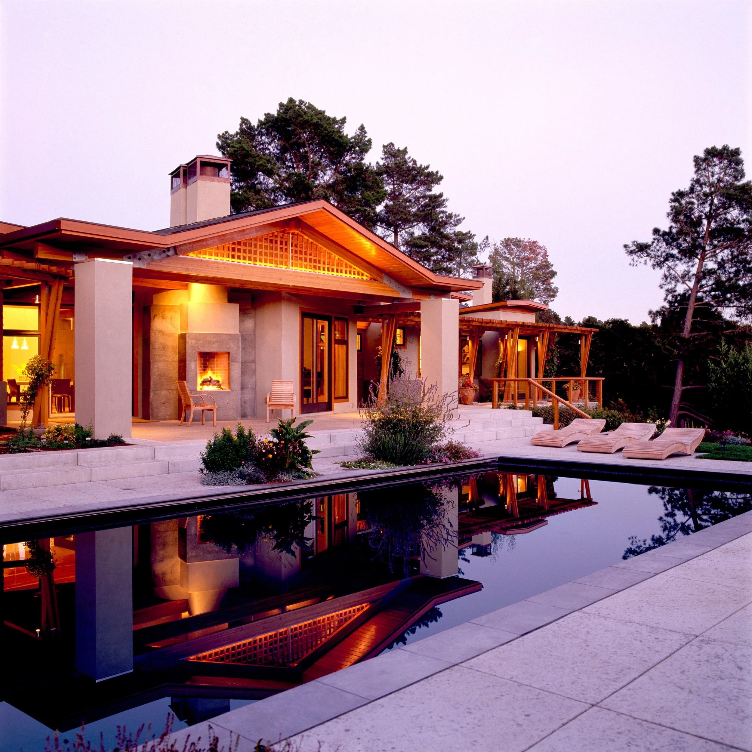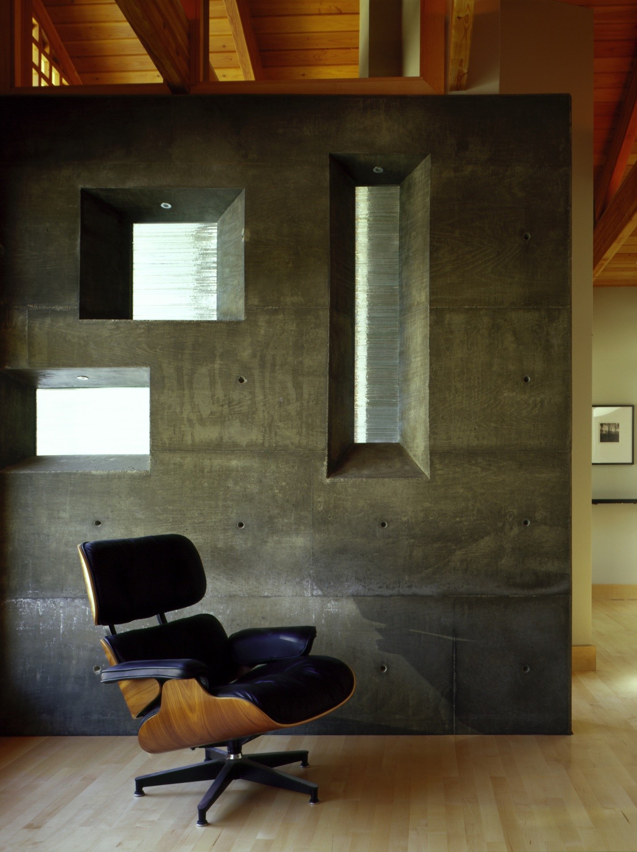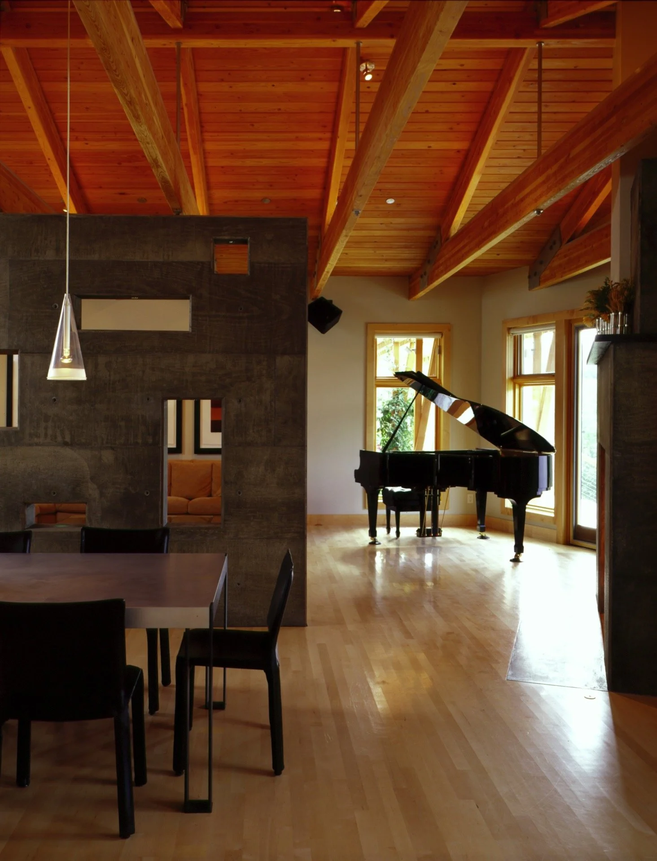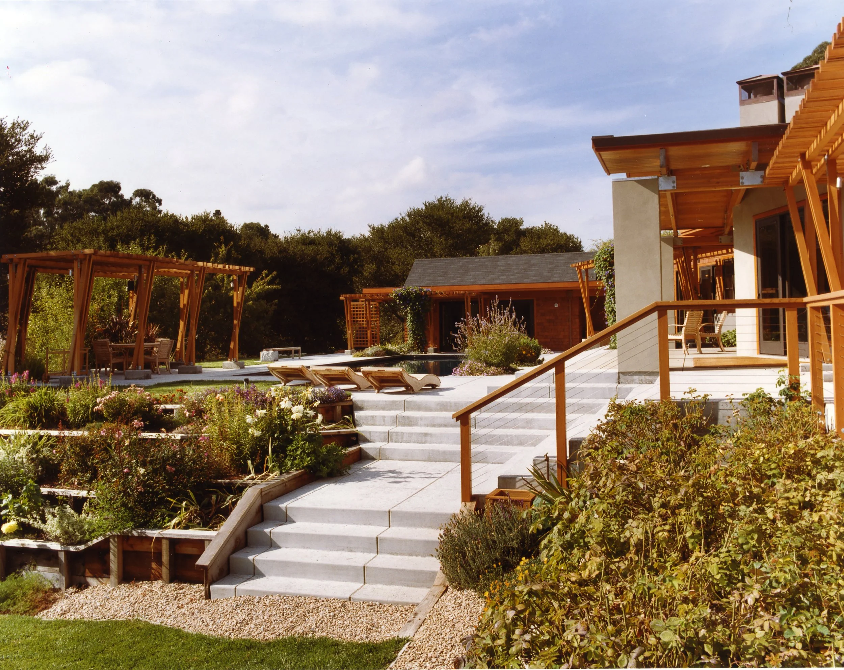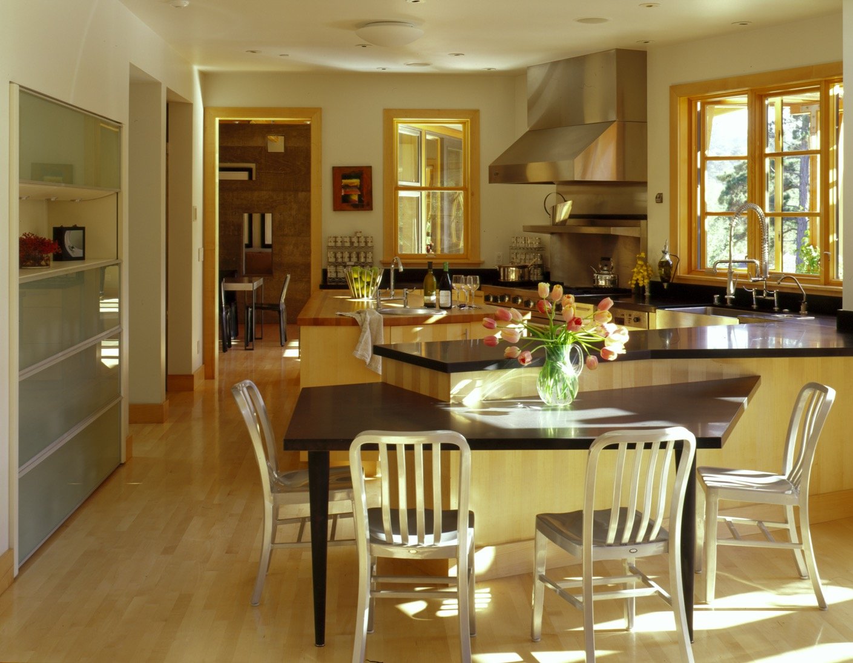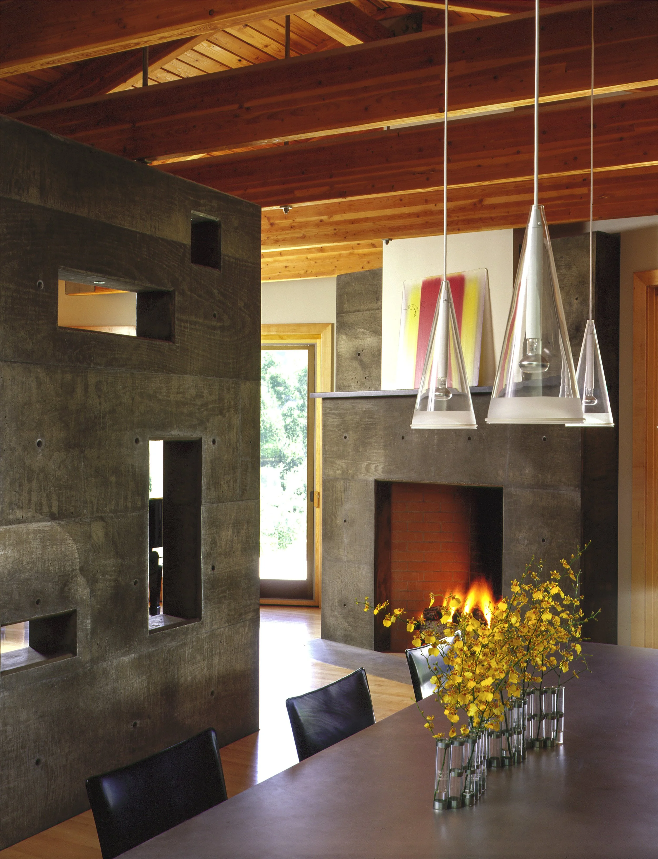HILLSBOROUGH HOUSE
ARCHITECTURE:
Stephen MacCracken (Principal)
Steve McCormick (Project manager)
Kathryn Clark
CONTRACTOR:
Mark Buran (General Contractor)
PHOTOGRAPHY:
Mark Darley
This project was a complete makeover of a 1950s ranch-style home. The original building perimeter and roofline are discernible in the background, but an entirely new image for the home, modern but reminiscent of the California arts and crafts style, occupies the foreground. A series of light boxes provide skylights for the altered interior plan, increasing ceiling heights and breaking up the long, low roof plane.
A primary design objective was to open up the home to the remodeled pool and new gardens surrounding it, blurring the distinction between inside and out. Generously sized, clear stained wood windows let in the views. New porches, patios, and cedar trellis provide a variety of outdoor living areas. Throughout the home, the use of sensuous natural materials and careful detailing allows the owners to enjoy the art of living well.
Key Materials: Concrete, Steel, Cedar
