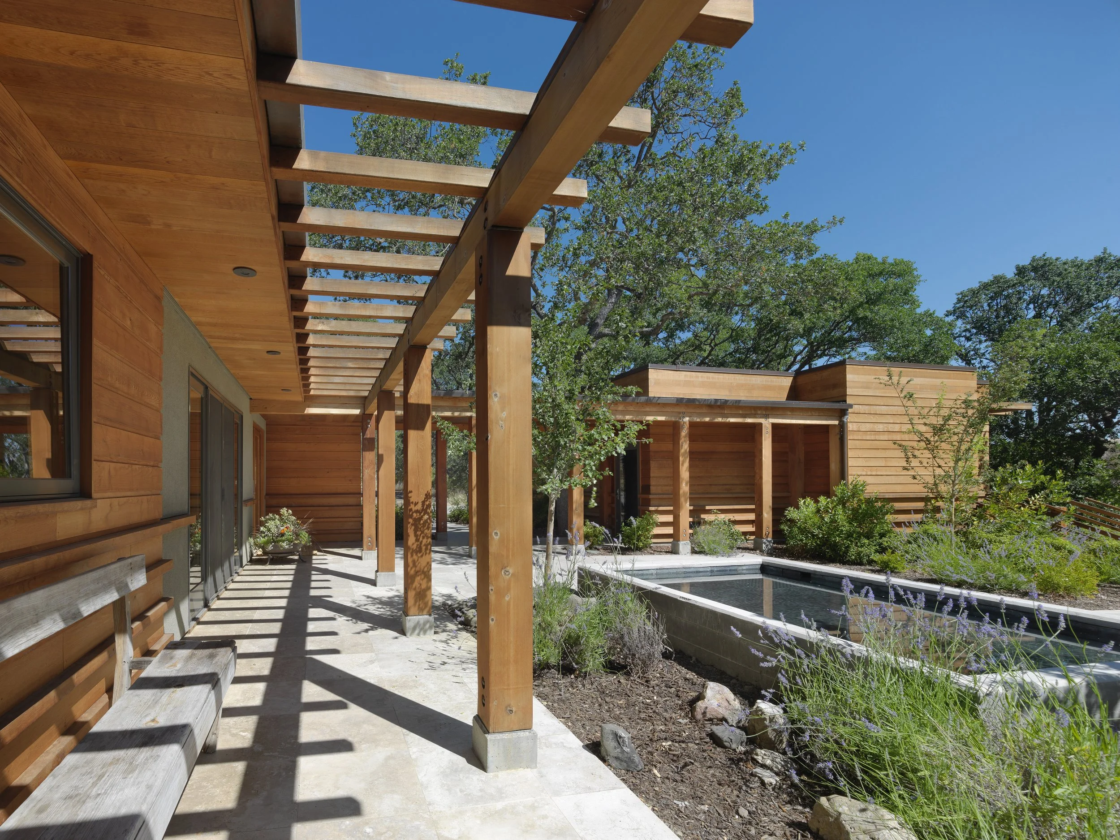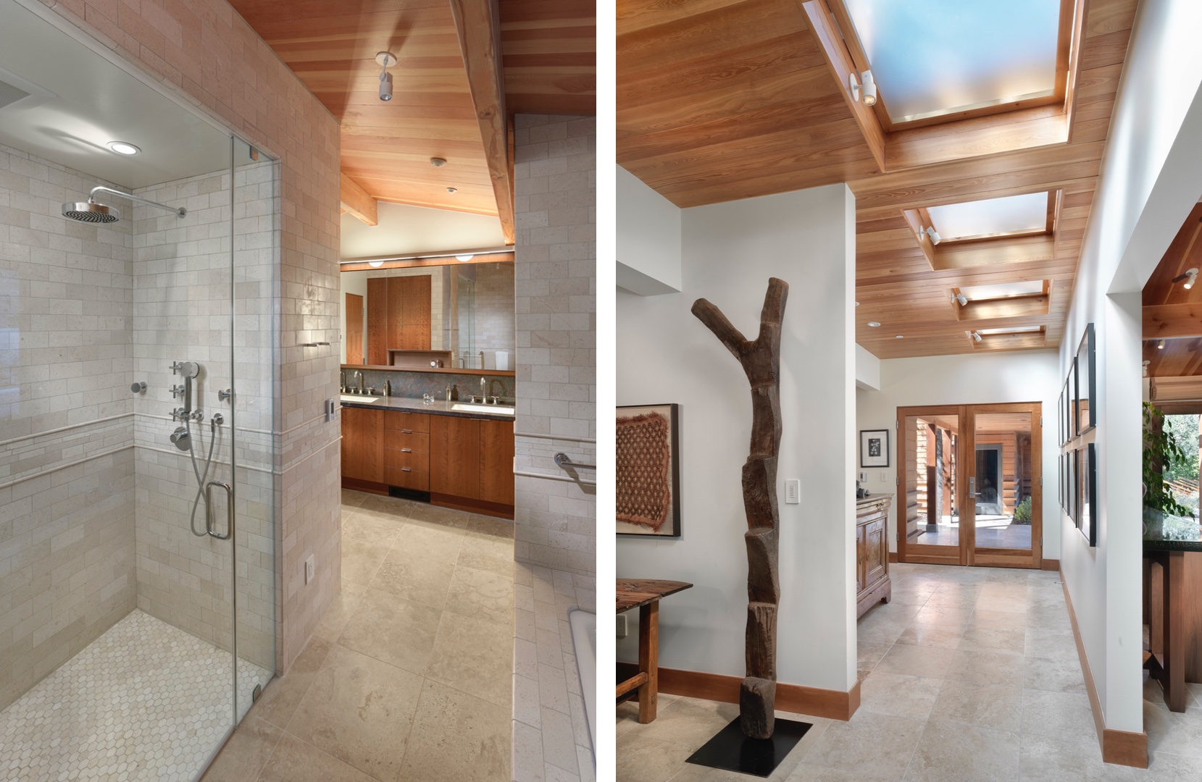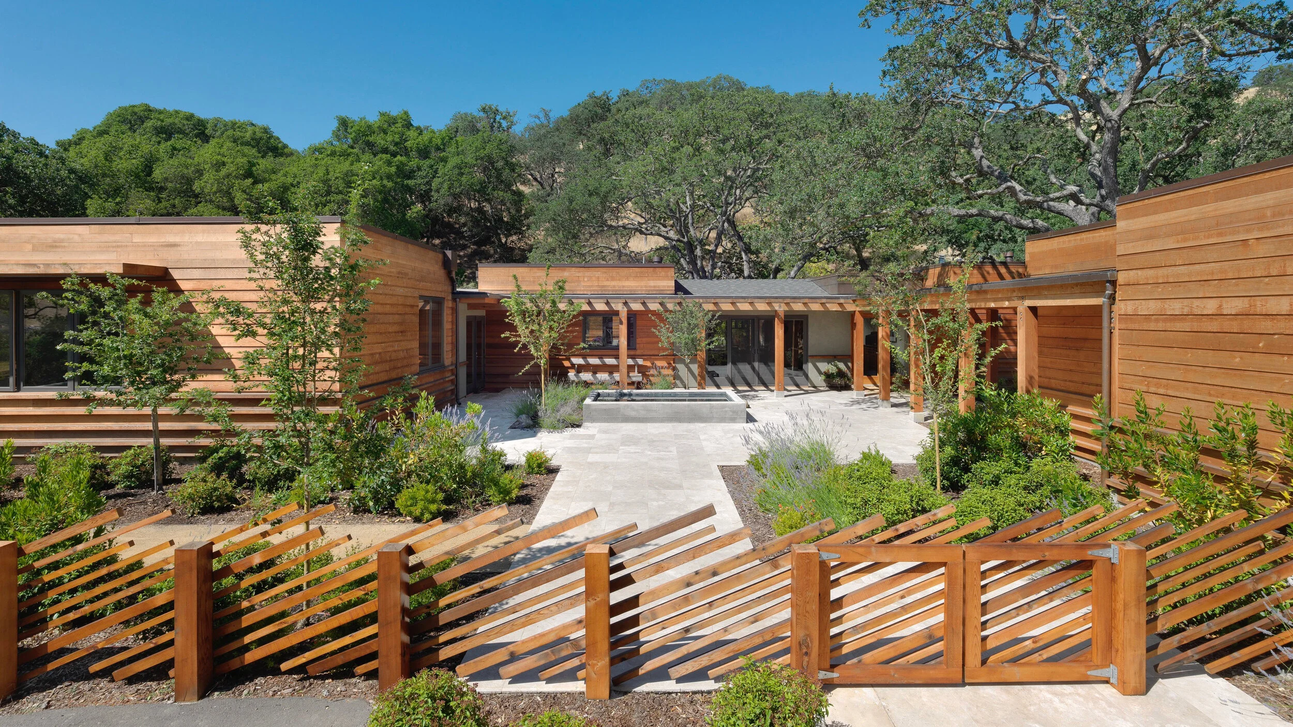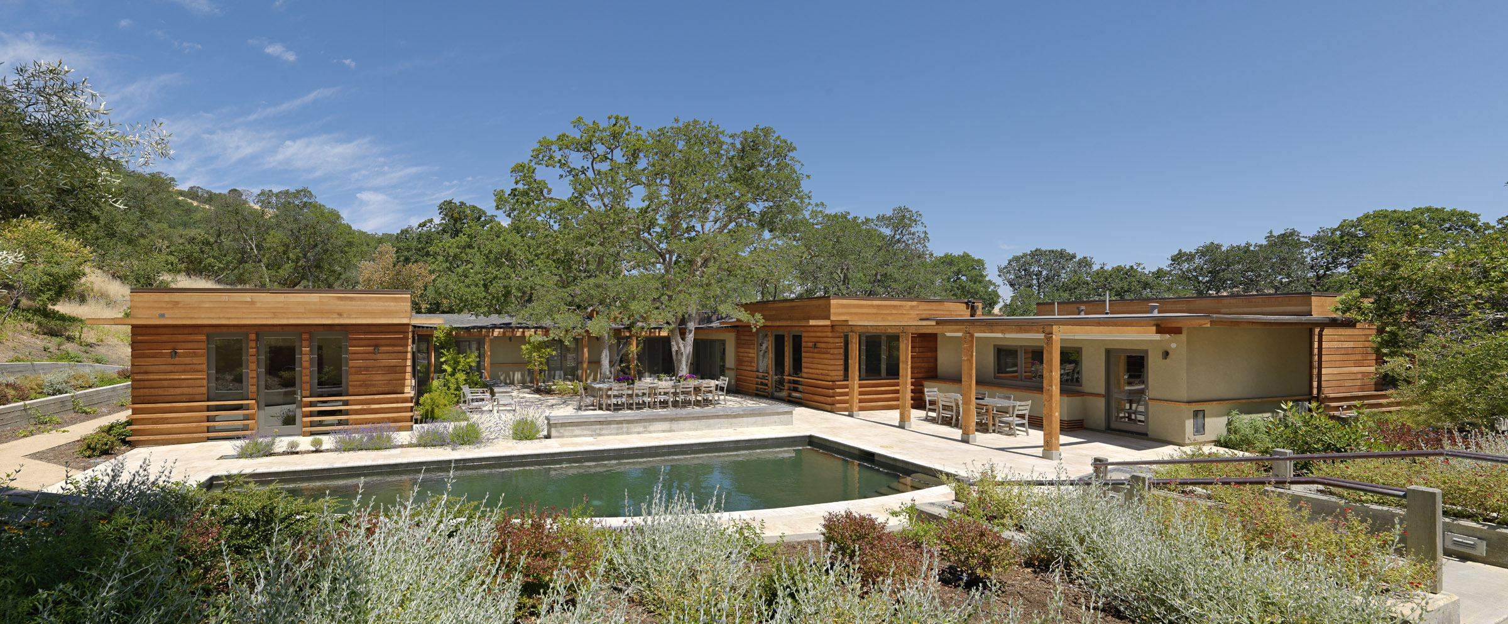MINES ROAD HOUSE
ARCHITECTURE:
Stephen MacCracken (Principal)
Hutch Mouradian
Alan Kaufman
Mark Damrel
CONTRACTOR:
GIB Construction
CONSULTANTS:
Enginious Structures (Structural)
Edward J Cansino & Associates (Lighting Designer)
Bruce Jett & Associates (Landscape Architect)
PHOTOGRAPHY:
Rien Van Rijthoven & Hutch Mouradian
Project overview
This project transforms an existing U-shaped Northern California ranch-style home into a new residence that fully embraces the surrounding natural beauty. The original layout, room sizes, window placements, and eave lines now frame the untouched California landscape, enhancing the home’s connection to its environment.
Design highlights
The updated design features expansive volumes with tall wood-framed windows and doors that capture sweeping views of the horizon, sky, and nearby hillsides. Five distinct, tall, articulated wood structures define the interior spaces, connected by slightly lower ceilings and roofs, complemented by trellises and plaster walls in rich, integral colors.
Key materials
Wood
Concrete
Plaster.











