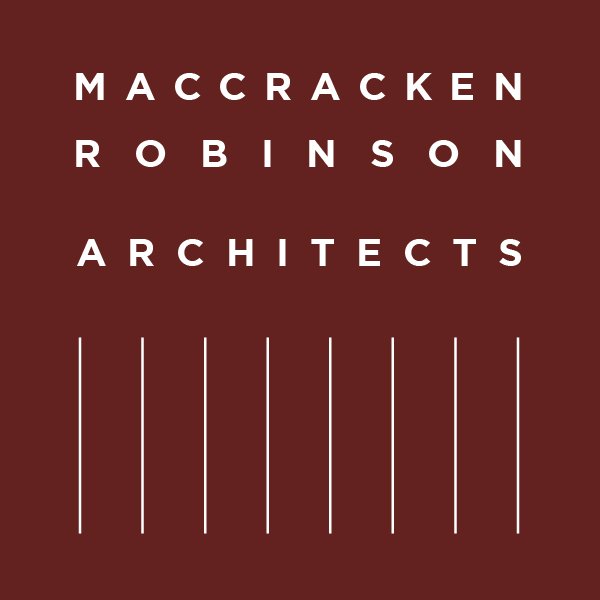ARCHITECTURE:
Stephen MacCracken (Principal)
Daniel Robinson (Principal)
Jocelynn Cambier (Senior Designer)
CONTRACTOR:
Moroso Construction
CONSULTANTS:
Techlinea Inc. (Lighting Designer)
Harrell Kane Structural Engineers, Inc. (Structural)
Loczi Design (Interior Design)
PHOTOGRAPHY:
Rien Van Rijthoven
Moss Street Residence
San Francisco industrial building transformed into modern home
MacCracken Robinson Architects reimagined this two-story industrial building as a contemporary residence, combining modern living with its original industrial charm.
The owner's move from suburban to urban living was spurred in part by a desire for change and flexibility within a new living environment. They wish for some spaces to function as both public and private, in addition to very specific private areas. They see some of the rooms serving a variety of uses, from family gatherings and holiday dinners to small discussion groups to large and small presentations and events. The message of a cultural gathering place harkens to salons of Paris in the 1920’s and stands in contrast to a desire for private individual and more intimate work and relaxation areas.
The SOMA House is the stage for experimentation, for exploring new ways of living. In science, any experiment requires boundary conditions (controls) in order to make the process of discovery fruitful. The controls allow an energy concentration on what is new and unknown, without which, an experiment descends into chaos, and little can be gleaned from it. Controls in science are analogous to fixed elements in architecture. Fixed planes, defined volumes and material provide a balance and heightened awareness of things within the space.
The new geometry is in part a response to the notion of fitting new into old and analogous to the owners move from suburbia to the city. New floors and ceilings and walls are “pushed” into the static box establishing angles and slope and active architecture. The result is dynamic volumes that undulate to provide private spaces with lower ceilings and public spaces with higher ceilings. Generous skylights pierce the ceiling to become portals to the sky and reveal glimpses of the rooftop garden above. Moving tree shadow from sun and wind can play a part in making patterns on the surfaces below.
Richly textured material on the walls, floor and ceiling serve not only to enhance the space by their own right, but to create the type of subtle continuity and control that will serve as a foil for playful exploration. Ceramic or concrete panels remain true to the original nature of the building. They are durable, and it is the ability of this material to stand alone or serve as the backdrop for a bright pageantry of artwork that is the key to its beauty. Alcoves and accent walls can be painted to complement the space in subdued hues or bright pops of color, an unexpected discovery. Using elemental materials of wood and steel and earthen concrete or ceramic panels, the warm industrial aesthetic of the building is apparent while allowing for the sense of whimsy introduced through dynamic textiles and furnishings.
Beyond the reaches of the public realm, the home offers an interplay between the creative and the restorative. Functional and ordered, private quarters become a backstage delight where clothing and jewelry find its place and the sleeping room sheds so many of the common distractions often found in homes. On the second level, individual workshops and sitting area are retreats from the larger public areas yet integrated with both the city on one side and roof garden on the other.








