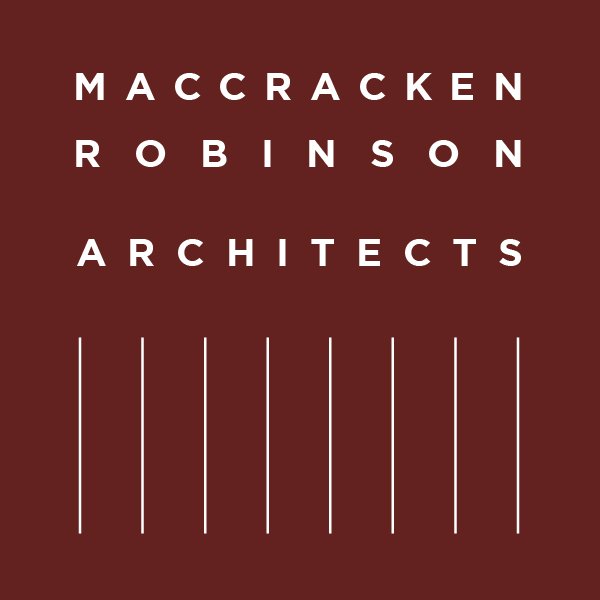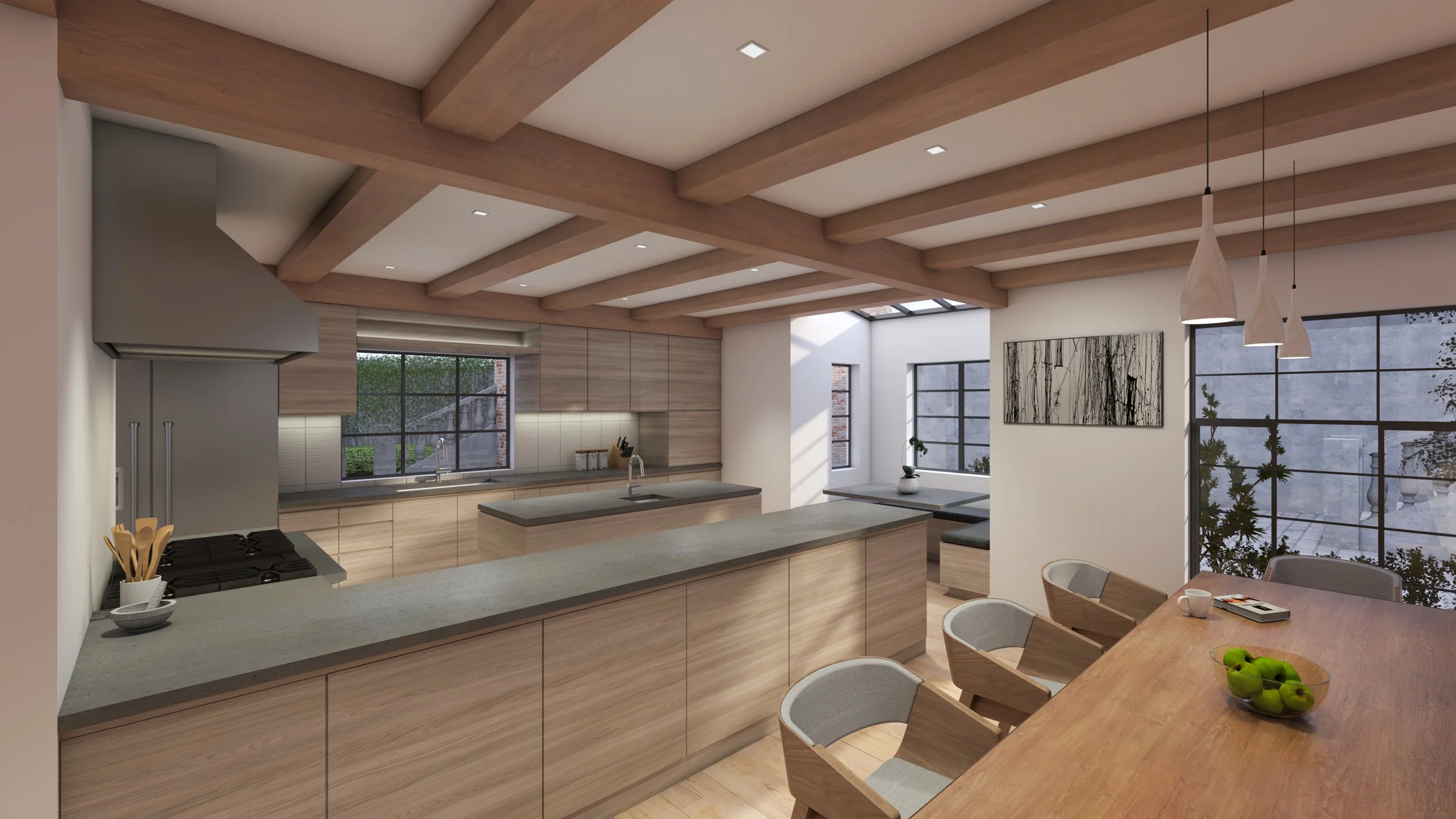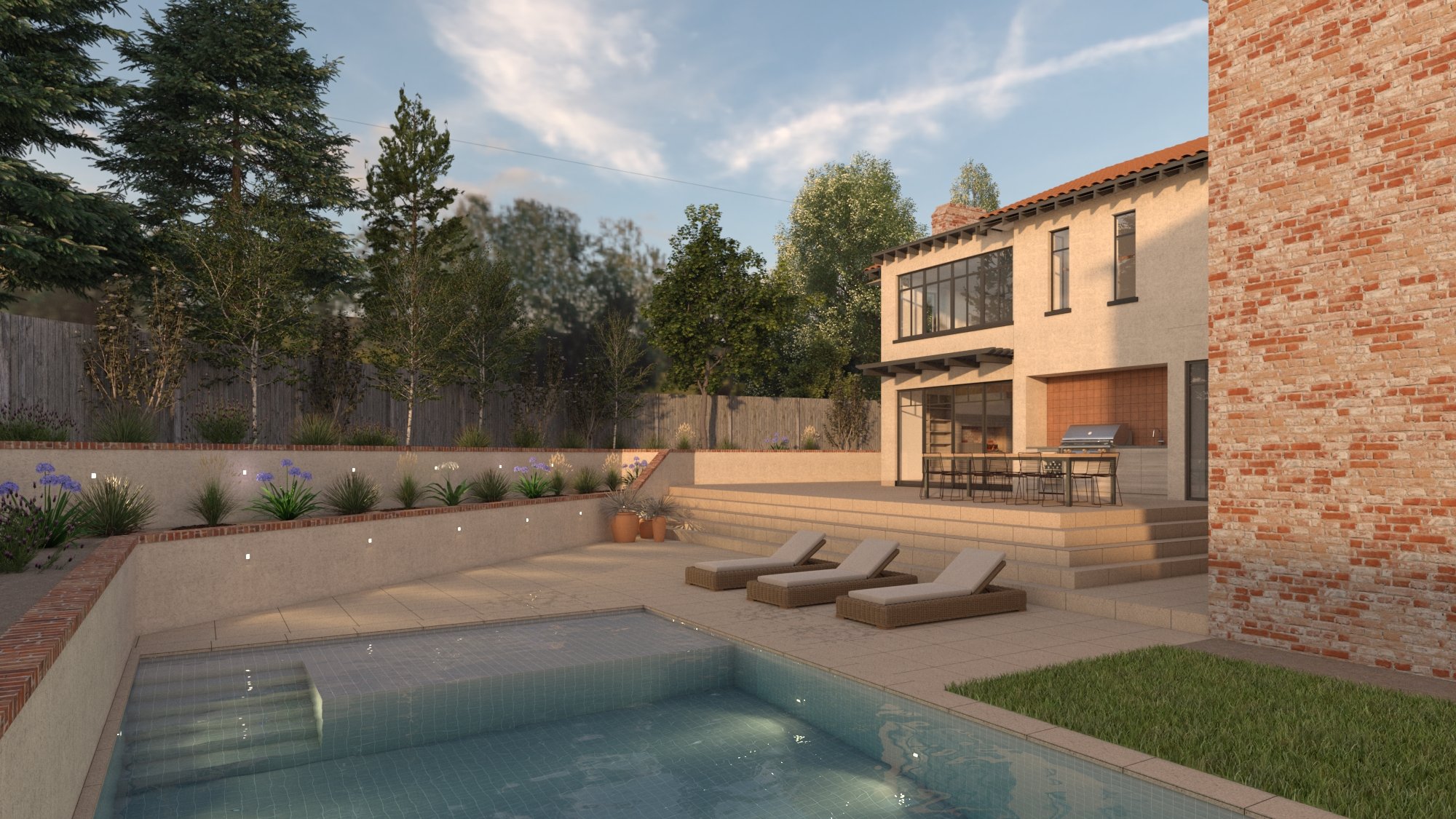PIEDMONT HOUSE
ARCHITECTURE:
Stephen MacCracken (Principal)
Daniel Robinson (Principal)
Devin MacCracken (Senior Designer)
Rosie Aguilar-McGhee (Designer)
Leah Schultz (Designer)
BUILDER:
Rod Heisler Construction
Landscape Architect:
Michael Callan Landscape Architect
STRUCTURAL ENGINEER:
L Wong Engineering
Furniture:
Lara Taylor Interior Design
PHOTOGRAPHY:
Completed: 2024
Location: Piedmont, CA
MacCracken Robinson Architects was commissioned to modernize the interior, recondition and upgrade building systems and functionality of a 1920’s era Mediterranean influenced masonry home and studio in the hills of Oakland California. The intent was to balance existing exterior characteristics, improved through restored brick, new window locations and removal of unneeded stair and deck components, with a completely new and modern interior. Passage of time became an interesting consideration both from the standpoint of the origin of the building and new interior but also in connection and movement within the newly protracted spaces inside and out. Large folding glass doors and openings were emphasized in the well established California tradition as connectors to the outside gardens.
Spatial quality and light were key elements of the new layout of interior areas such as kitchen/ breakfast, formal living room, great room and primary bedroom. Connectivity and visual relationships of various spaces were also paramount to ushering a sense of openness and modern living where there is little separation between public rooms.
The home was structurally and visually in good condition but some interior demolition revealed areas in need of attention, waterproofing in particular. There was significant water damage in the basement and behind the full brick veneer exterior surfaces. Basement work offered the opportunity to expand and improve the unfinished space for a home gym. The foot print of the building remained with only minimal expansion of the upstairs primary bedroom and minor expansion of the basement. Much attention was given to the preservation of the existing character of the building while improving functionality and better connection of interior and exterior spaces.
Key Materials: Primarily natural sandstone, European white oak, steel and plaster/stucco provides a warm palette and backdrop for the owner's art and decoration.





