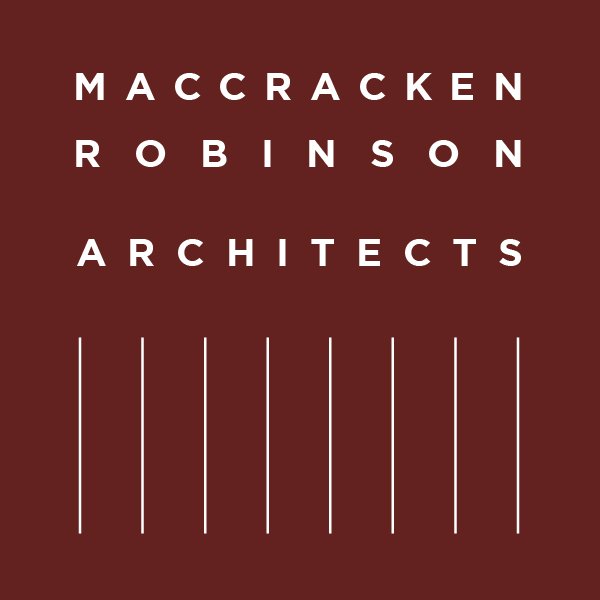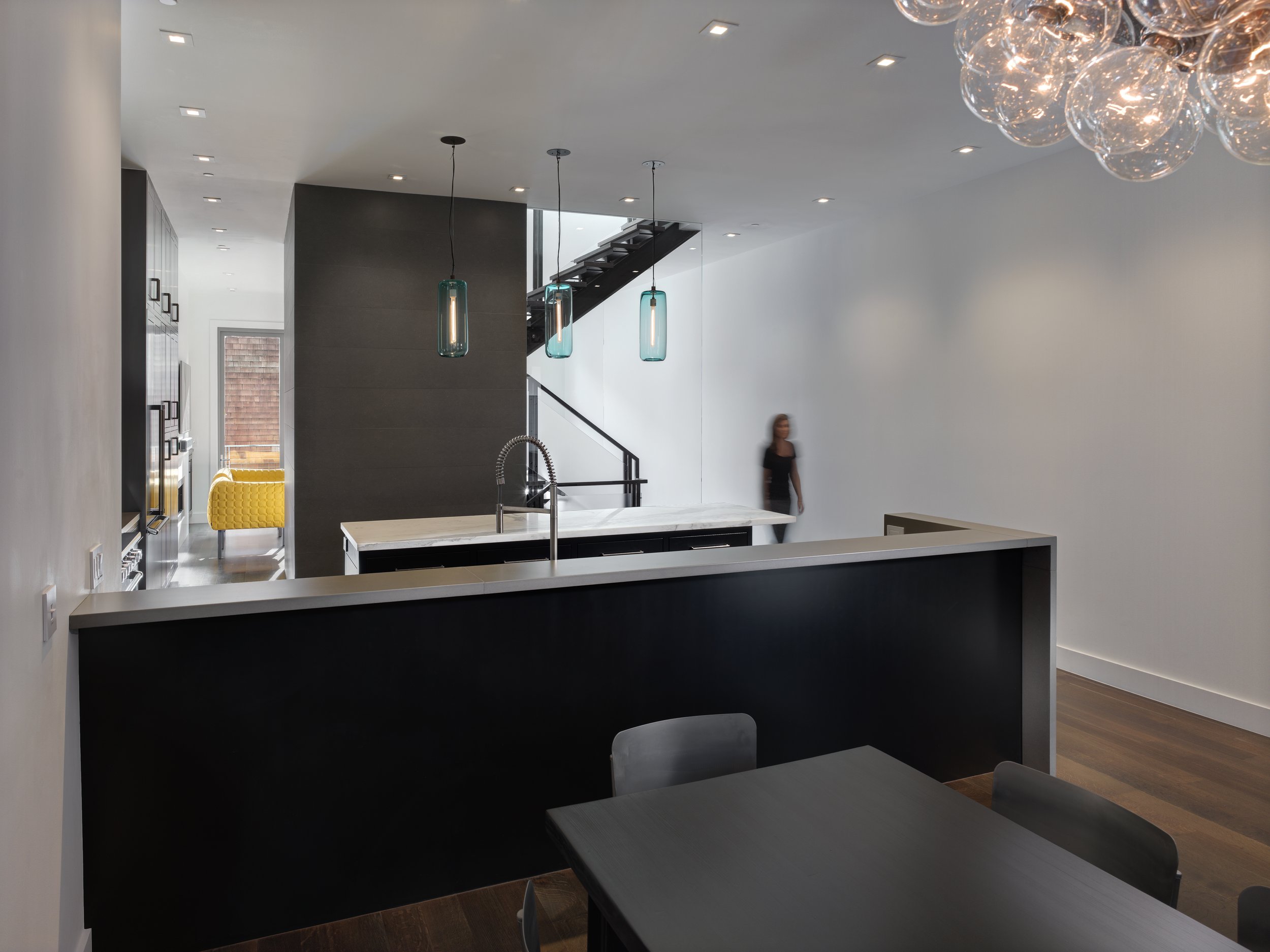SAN FRANCISCO HOUSE
ARCHITECTURE:
Stephen MacCracken (Principal)
Daniel Robinson (Principal)
Sylvan Cambier
CONTRACTOR:
Art of Construction, Inc.
PHOTOGRAPHY:
Rien Van Rijthoven
Transforming a two-unit building into a San Francisco family home
The new owners of a deteriorated two-unit building sought our help to create a cohesive family residence. With approval from the San Francisco Planning Department, we combined both units and began a comprehensive remodel, adding 600 square feet.
Enhanced circulation and lighting design
A custom stone-clad metal staircase with a large skylight connects the three floors, creating bright and open movement through the home.
Upgraded living spaces and finishes
Interior upgrades include painted kitchen cabinets, a central marble island, and wide-plan engineered flooring, complemented by a private deck off the living area and a cantilevered deck in the primary bedroom overlooking the garden.





