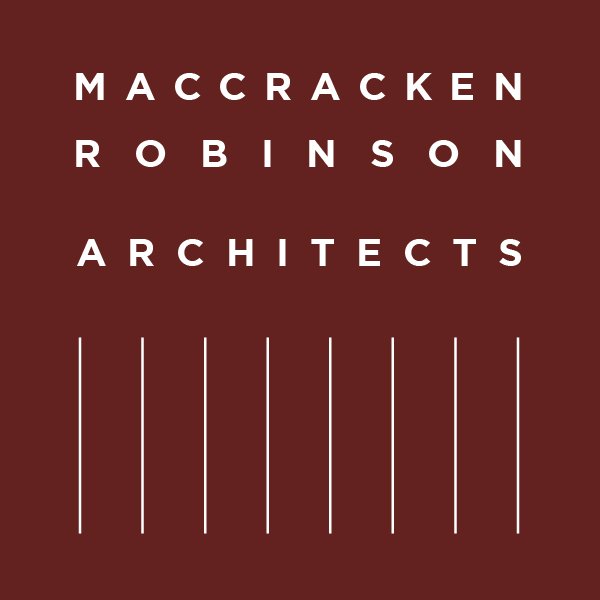VILLAGE HALL - SUGAR BOWL SKI RESORT
ARCHITECTURE:
Stephen MacCracken (Principal)
Daniel Robinson (Project Architect)
Hutch Mouradian (Senior Designer)
William Ho (Designer)
Guillermo Fernandez (Jr. Designer)
CONTRACTOR:
Slayden Construction
PHOTOGRAPHY:
MacCracken Robinson Architects
The Village Hall Community Center houses the Sugar Bowl ski team locker room, maintenance area, bathrooms, showers and the executive offices on the first floor and a multi-purpose room, restaurant and teen room on the second floor. Due to the elevation and site access, the project was broken into two permits to allow for foundation construction in the fall, prior to the snowfall, and then continuing with a second permit in April until completion. The interior is a mix of rustic cedar wood paneling and exposed structural steel.
The project also includes a 4’x4’ open EPA phase II wood fireplace, full dining area with commercial kitchen, conference rooms on the 2nd floor, and an AV room for presentations. The project included entitlements, design review, client programming, public input and snow considerations.







