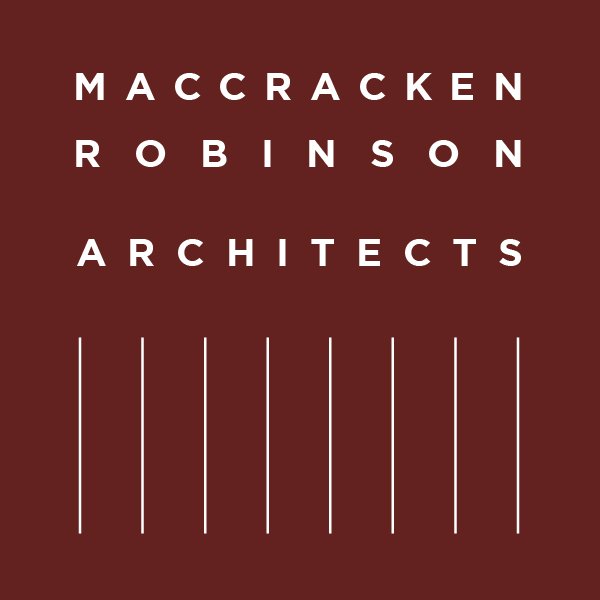1 SANSOME - TENANT LOUNGE
ARCHITECTURE:
Stephen MacCracken (Principal)
Daniel Robinson (Principal & Project Lead)
Devin MacCracken (Designer)
Rosie Aguilar-McGhee (Designer)
CONTRACTOR:
Barker Pacific Group
CONSULTANTS:
Tipping Structural Engineers (Structural)
Michael Webb - Revolver Design (Lighting)
PHOTOGRAPHY:
In conjunction with the adjacent Conservatory project the final scope of the lobby revitalization involved creating needed spaces for the users of the skyscraper above.
The original rear lobby was dark, aesthetically cold, and underused. We reimagined it to provide flexible tenant use space or overflow event space to support the Conservatory after hours. In daytime use, the space provides configurable meeting rooms with ceiling mounted retractable partitions to allow for larger tenant based meetings. A private glass portal entrance from the Conservatory or multiple entrances from the elevator lobbies allows tenants to invite in larger business meeting groups directly from the ground floor.
A large lounge space invites tenants to change their environment from their offices above, enjoy lunch away from their desks, or simply entertain clients and coworkers. The space is supported by the recent addition of the Holbrook House Bar, and the existing kitchen to provide catered business meetings, larger client training seminars, or private happy hours.
